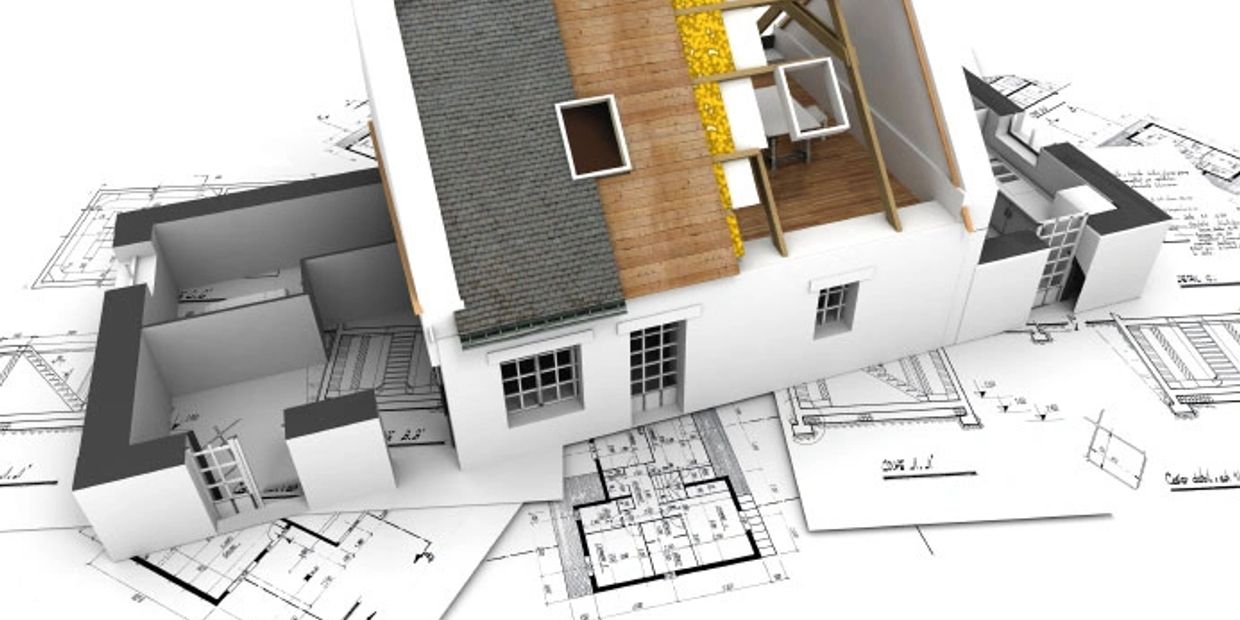
SAP
Standard Assessment Procedure (SAP)
This is the method that the Government utilises to compare the energy and environmental performance of dwellings. SAP reports are required for all new build, conversions and property extensions with extensive glazing.
What is GDA-Kent's procedure?
- Once the client has submitted plans, drawings and specifications of the development, a formal fee quotation is provided for the SAP calculation work within 24 hours of the initial request. If acceptable then the following explains the process:
- Design Stage – Once the quotation has been accepted, all of the numerical information from the plans and specifications are entered into software. The calculations will measure all elements of the proposed building and will state whether the building will meet Building Regulations. The assessor will report his findings back to the client.
- The design may need amendments to enable it to pass the Building Regulations. The client and assessor will agree the necessary amendments to be made to the design, this information will be adjusted on the software and then the assessor can produce the Predicted Energy Assessment (PEA) (for new dwellings) which gives an energy rating target for that specified design. An "As Design" report is produced.
- The client continues with the building stage, through to completion.
- If the dwelling is a new build, an air permeability test is required – which is carried out by a suitably qualified contractor to be appointed by the client.
- Completion of the build "As Built" Stage – if necessary, the client forwards the air pressure test (new build only) to the assessor and informs them of any other changes to the build that have been made. All the new information is fed back into the SAP calculations, there may be a requirement for further amendments to be made to bring the property in line with Building Regulations.
- The assessor will finalise the report and issue the On Construction Energy Performance Certificate (OCEPC) (for new dwellings) and an "As Built" report. This gives an energy rating for the performance of the property as built. It is a legal requirement to display an OCEPC in a new dwelling that is for sale on the open market. The SAP-EPC is then lodged with https://www.gov.uk/find-energy-certificate
Are SAP Calculations needed for new builds only?
No, in spite of a common miss held belief. Many extensions, conversions and change of use projects will require SAP Calculations under Part L1b of the building regs:
- Extensions with more than 25% glazing-to-floor area (SAP Calculations for Extensions);
- Barn conversions;
- Commercial to domestic conversions; and
- House conversion into flats.
What is a SAP?
This procedure assesses how much energy a dwelling will consume, when delivering a defined level of comfort and service provision. The assessment is based on standardised assumptions for occupancy and behaviour. This enables a like-for-like comparison of dwelling performance. Related factors, such as fuel costs and emissions of carbon dioxide (CO2), can be determined from the assessment.
SAP quantifies a dwelling’s performance in terms of: energy use per unit floor area, a fuel-cost-based energy efficiency rating (the SAP Rating) and emissions of CO2 (the Environmental Impact Rating). These indicators of performance are based on estimates of annual energy consumption for the provision of space heating, domestic hot water, lighting and ventilation. Other SAP outputs include estimate of appliance energy use, the potential for overheating in summer and the resultant cooling load.
A SAP report consists of two parts – a Predicted Energy Assessment (PEA) and an On Construction Energy Performance Certificate (OCEPC). They are produced at different stages throughout the build. The SAP report is a desk based calculation assessment, there is no requirement to visit site.
